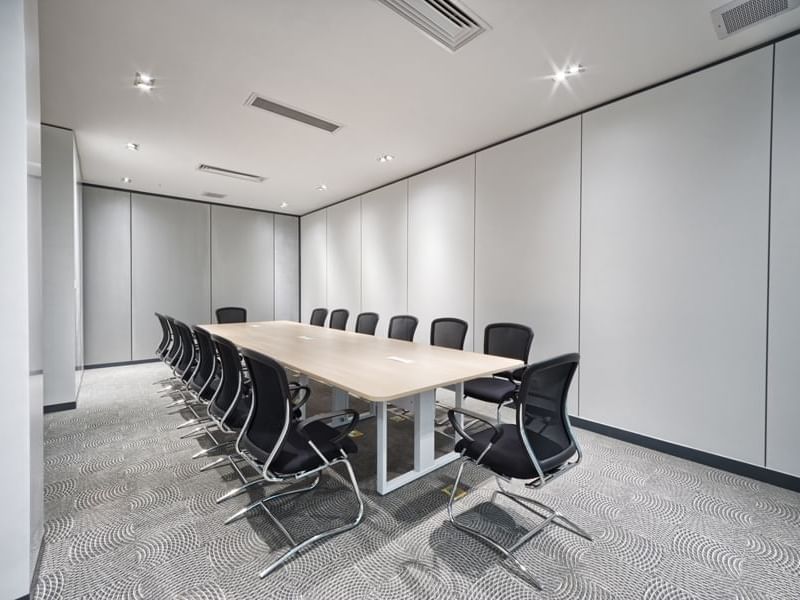Teide
Discover the perfect blend of versatility and comfort in the Teide meeting room.
This inviting venue is designed for relaxed gatherings, informal meetings, and creative brainstorming sessions. The flexible layout accommodates various seating arrangements, fostering an atmosphere conducive to collaboration. Whether hosting a casual networking event or a laid-back team meeting, Teide sets the stage for productive and comfortable interactions.
Facilities
Video Conferencing Tools
Multimedia Equipment
Stationary
Secure Wardrobe
Catering Service
Capacity Chart
|
Total Area |
Floorplan |
Dimensions |
Ceiling Height |
Max Capacity |
Boardroom |
U Shape |
Theatre |
|
|---|---|---|---|---|---|---|---|---|
| Teide | 36.00 m2 | - | 4 x 8.5 | 3.2 | 16 | 14 | 10 | - |
-
Total Area36.00 m2
-
Floorplan-
-
Dimensions4 x 8.5
-
Ceiling Height3.2
-
Max Capacity16
-
Boardroom14
-
U Shape10
-
Theatre-





