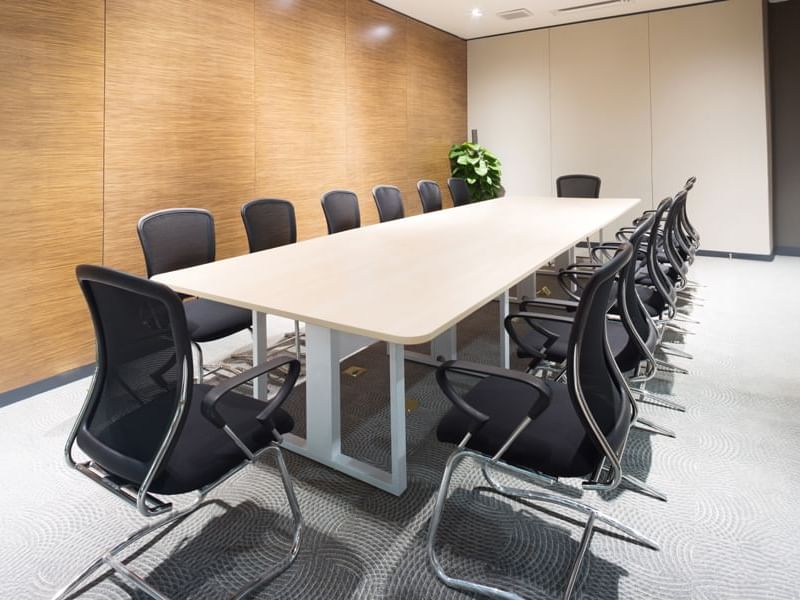Mulhacen
Elevate your high-level discussions in our Mulhacen Boardroom, a space seamlessly blending contemporary design with advanced technology.
Designed for precision and focus, this venue ensures an atmosphere conducive to productive meetings. With ergonomic furnishings and state-of-the-art presentation facilities, the Mulhacen Boardroom is tailored for decision-making at the highest level.
Facilities
Video Conferencing Tools
Multimedia Equipment
Stationary
Secure Wardrobe
Catering Service
Capacity Chart
|
Total Area |
Floorplan |
Dimensions |
Ceiling Height |
Max Capacity |
Boardroom |
U Shape |
Theatre |
|
|---|---|---|---|---|---|---|---|---|
| Mulhacen | 32.00 m2 | - | 4 x 8 | 3.2 | 14 | 14 | - | - |
-
Total Area32.00 m2
-
Floorplan-
-
Dimensions4 x 8
-
Ceiling Height3.2
-
Max Capacity14
-
Boardroom14
-
U Shape-
-
Theatre-





