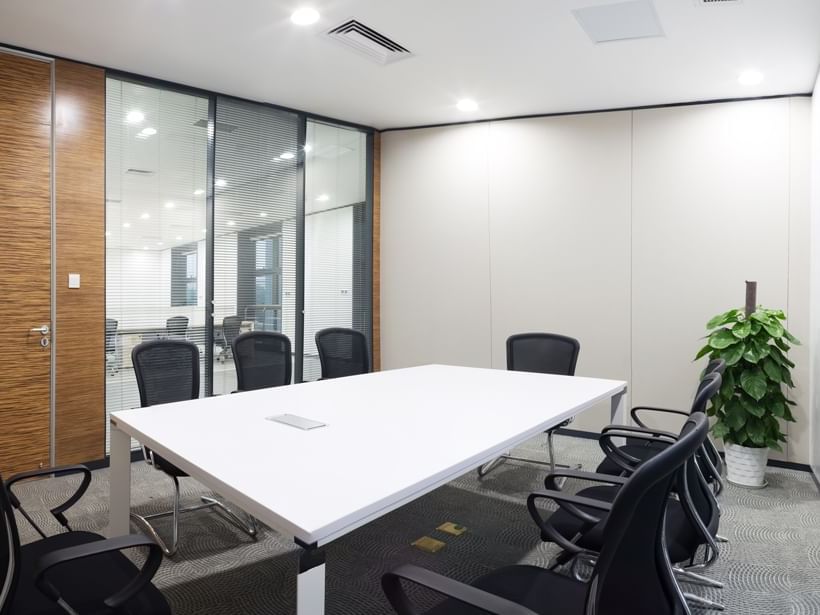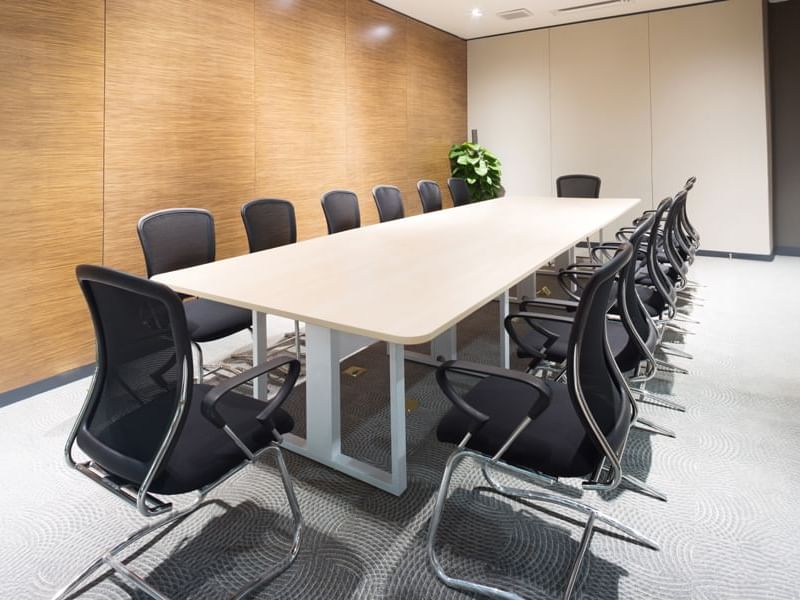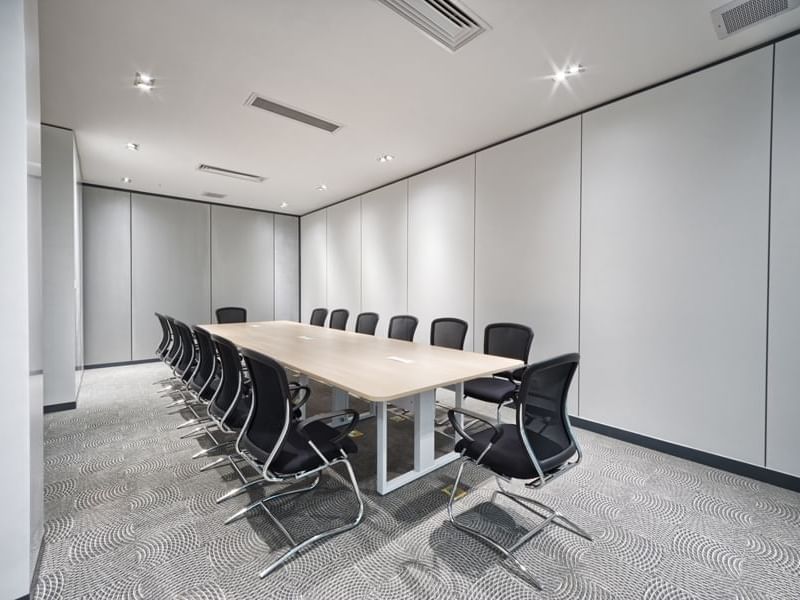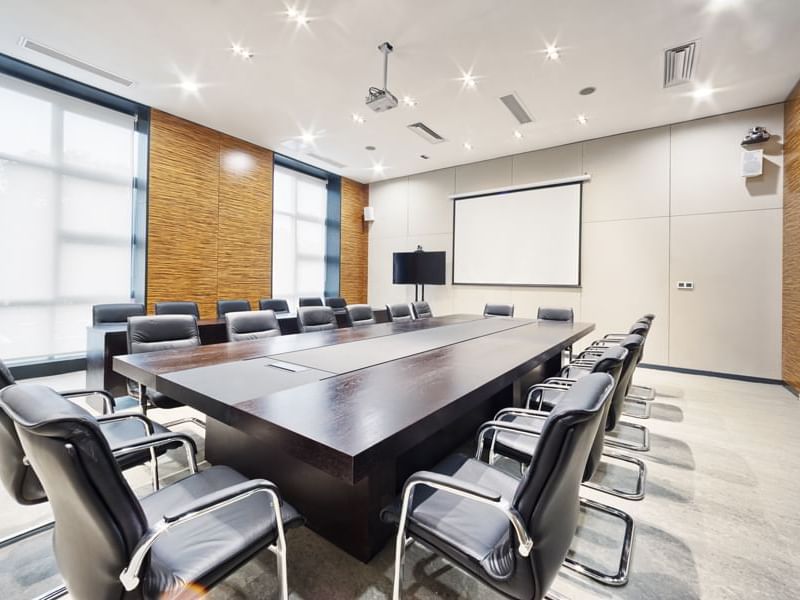
Montserrat
8 People | 16m2
Intimate and versatile, Montserrat offers a warm ambiance for smaller meetings, blending modern comfort with classic charm.

Mulhacen
14 People | 32m2
Conduct high-level meetings in our Mulhacen Boardroom, where contemporary design and advanced technology foster focused discussions.

Teide
16 People | 36m2
Versatility meets comfort in Teide, an ideal venue for relaxed gatherings, informal meetings, and creative brainstorming sessions.

Besiberri
30 People | 48m2
Besiberri offers a refreshing atmosphere for your meetings, with ample natural light and modern amenities to enhance productivity.
Capacity Chart
|
Total Area |
Floorplan |
Dimensions |
Ceiling Height |
Max Capacity |
Boardroom |
U Shape |
Theatre |
|
|---|---|---|---|---|---|---|---|---|
| Montserrat | 16.00 m2 | - | 4 x 4 | 3.2 | 8 | 8 | - | - |
| Mulhacen | 32.00 m2 | - | 4 x 8 | 3.2 | 14 | 14 | - | - |
| Teide | 36.00 m2 | - | 4 x 8.5 | 3.2 | 16 | 14 | 10 | - |
| Besiberri | 48.00 m2 | - | 6 x 8 | 3.2 | 30 | 24 | 20 | 30 |
-
Total Area16.00 m2
-
Floorplan-
-
Dimensions4 x 4
-
Ceiling Height3.2
-
Max Capacity8
-
Boardroom8
-
U Shape-
-
Theatre-
-
Total Area32.00 m2
-
Floorplan-
-
Dimensions4 x 8
-
Ceiling Height3.2
-
Max Capacity14
-
Boardroom14
-
U Shape-
-
Theatre-
-
Total Area36.00 m2
-
Floorplan-
-
Dimensions4 x 8.5
-
Ceiling Height3.2
-
Max Capacity16
-
Boardroom14
-
U Shape10
-
Theatre-
-
Total Area48.00 m2
-
Floorplan-
-
Dimensions6 x 8
-
Ceiling Height3.2
-
Max Capacity30
-
Boardroom24
-
U Shape20
-
Theatre30








