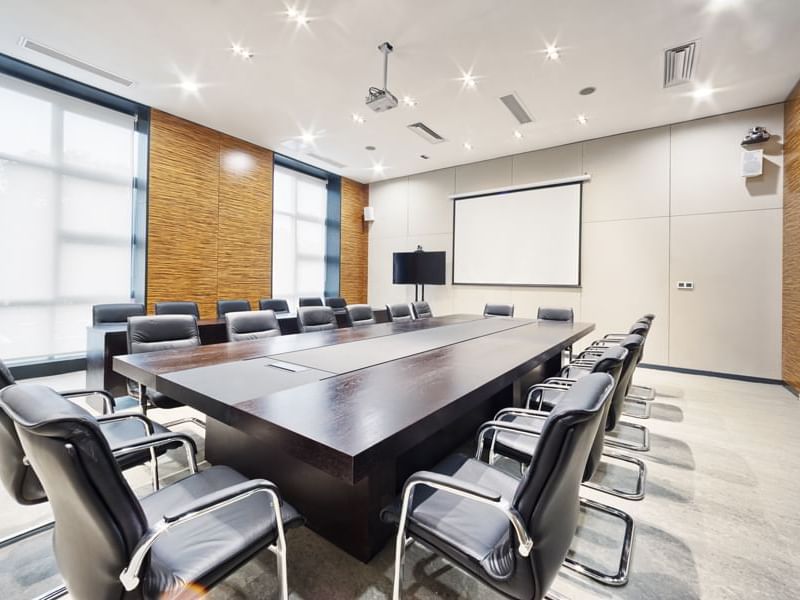Besiberri
Immerse yourself in the refreshing atmosphere of Besiberri, a meeting room designed to enhance productivity.
Abundant natural light floods the space, creating a bright and invigorating ambiance. With modern amenities and a flexible layout, Besiberri is an ideal setting for productive meetings, workshops, and training sessions. Elevate your gatherings in a space where innovation and comfort converge seamlessly.
Facilities
Video Conferencing Tools
Multimedia Equipment
Stationary
Secure Wardrobe
Catering Service
Capacity Chart
|
Total Area |
Floorplan |
Dimensions |
Ceiling Height |
Max Capacity |
Boardroom |
U Shape |
Theatre |
|
|---|---|---|---|---|---|---|---|---|
| Besiberri | 48.00 m2 | - | 6 x 8 | 3.2 | 30 | 24 | 20 | 30 |
-
Total Area48.00 m2
-
Floorplan-
-
Dimensions6 x 8
-
Ceiling Height3.2
-
Max Capacity30
-
Boardroom24
-
U Shape20
-
Theatre30





